Big Barn
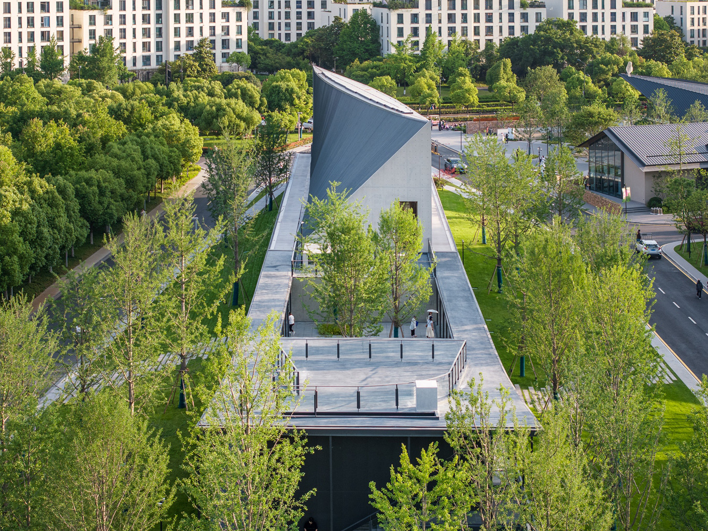
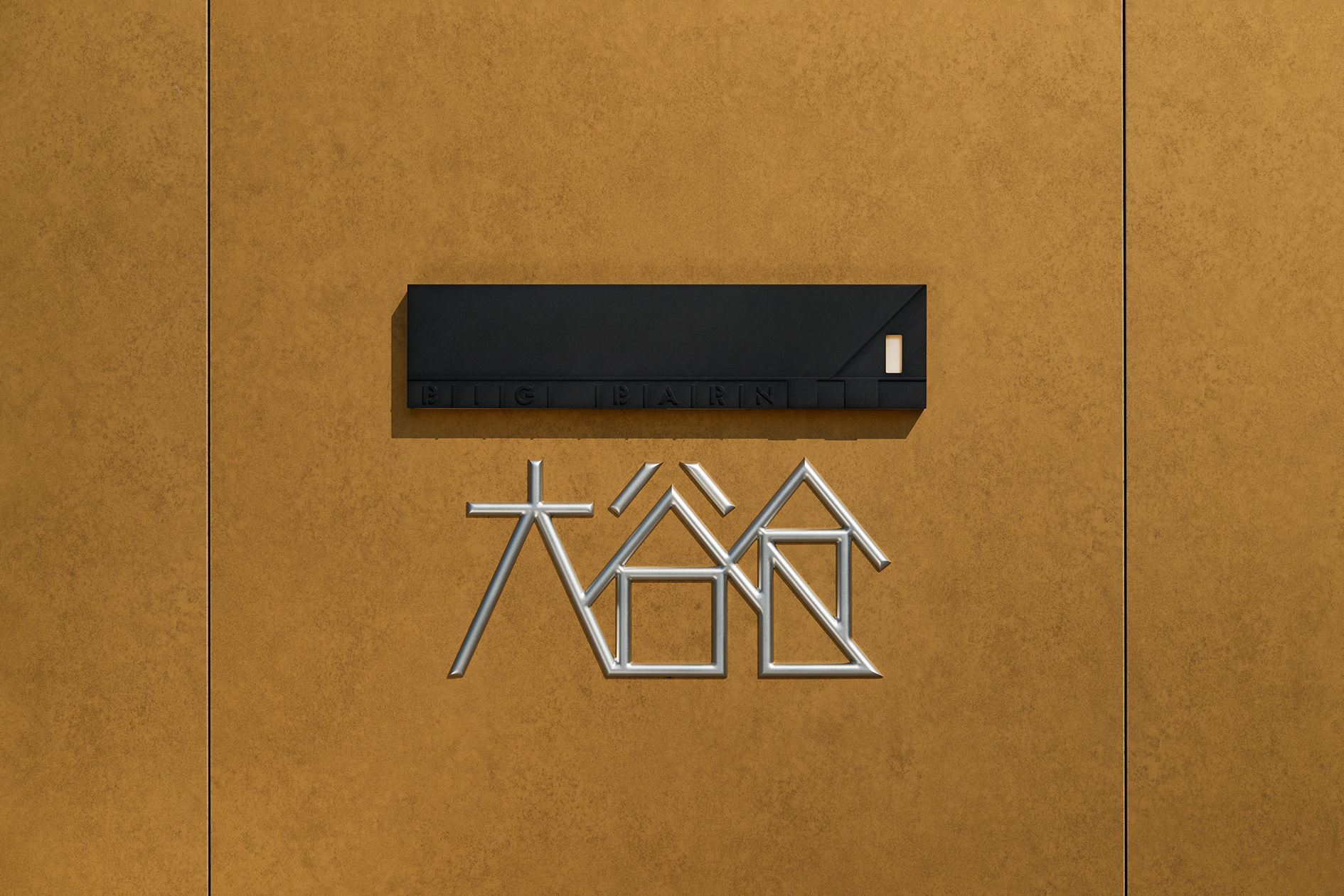
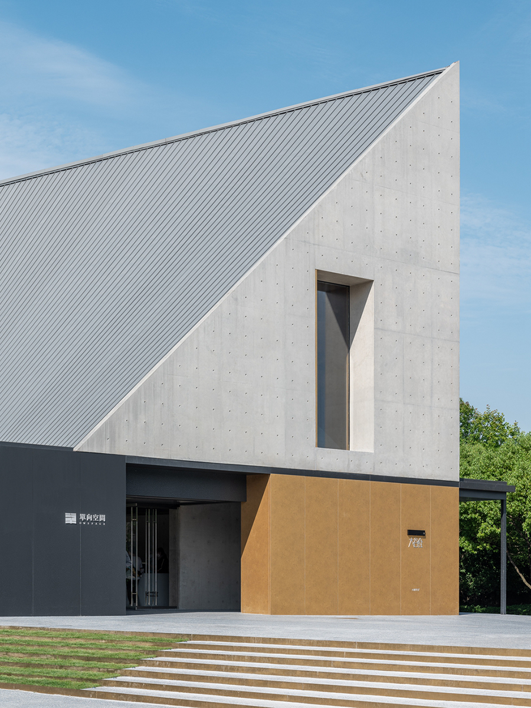
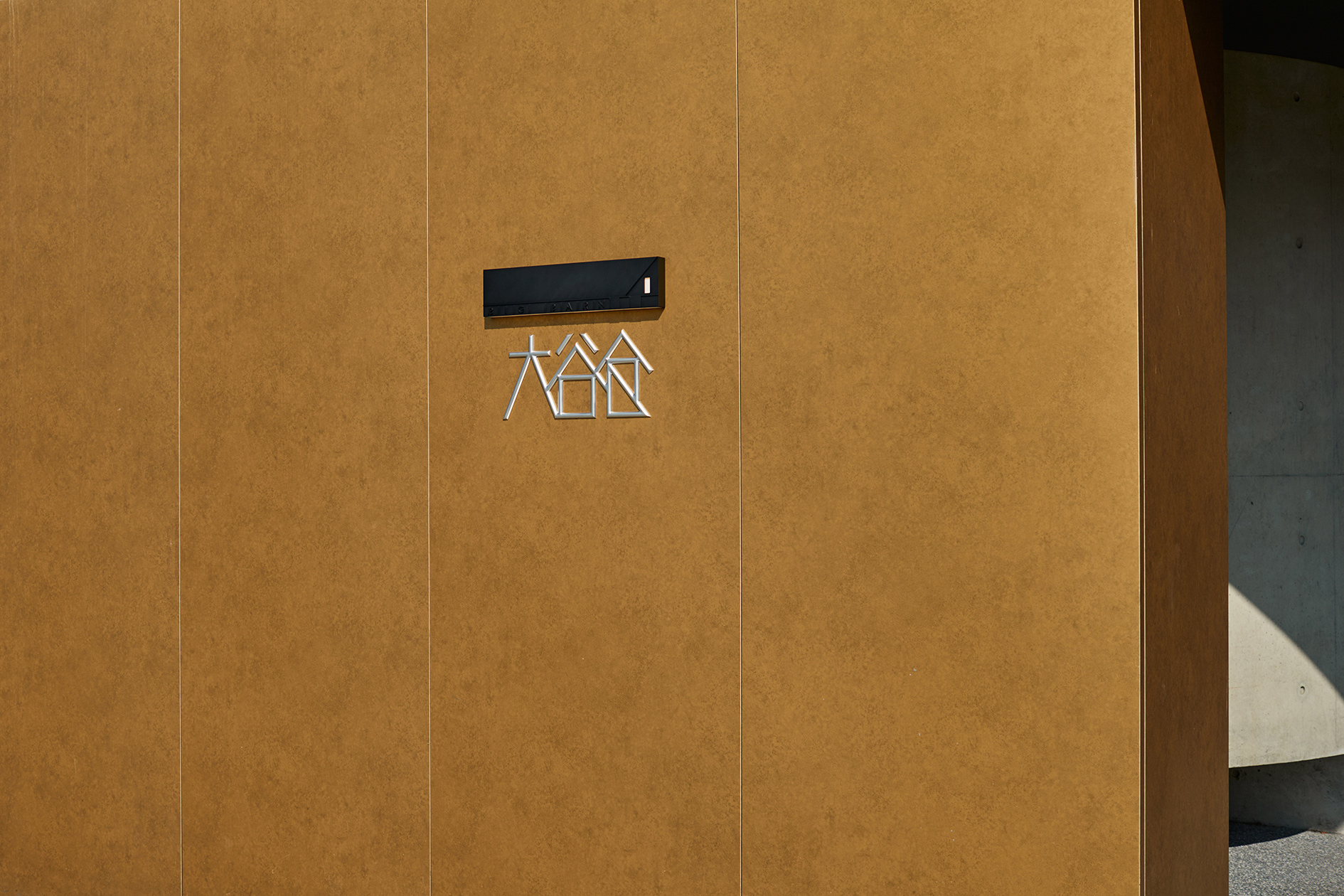
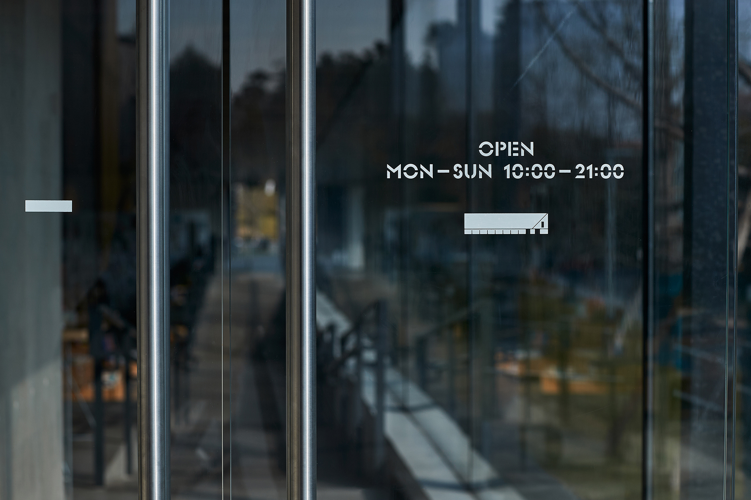
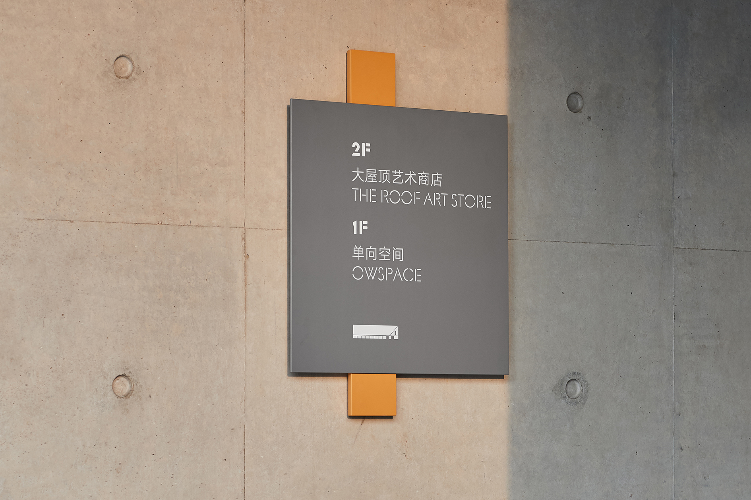
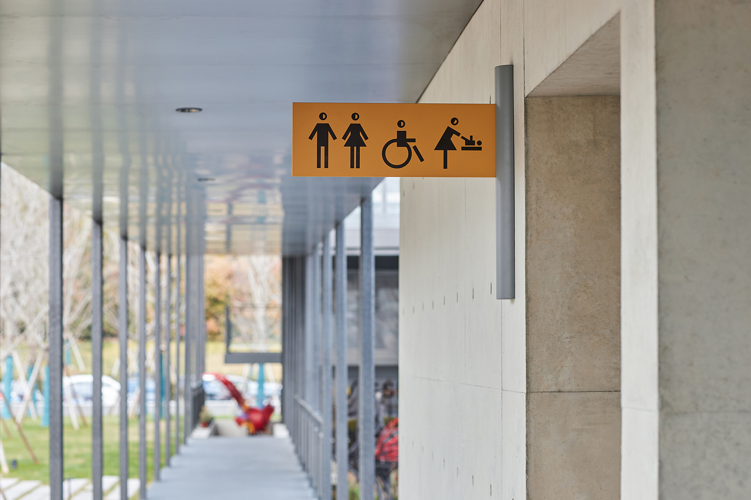
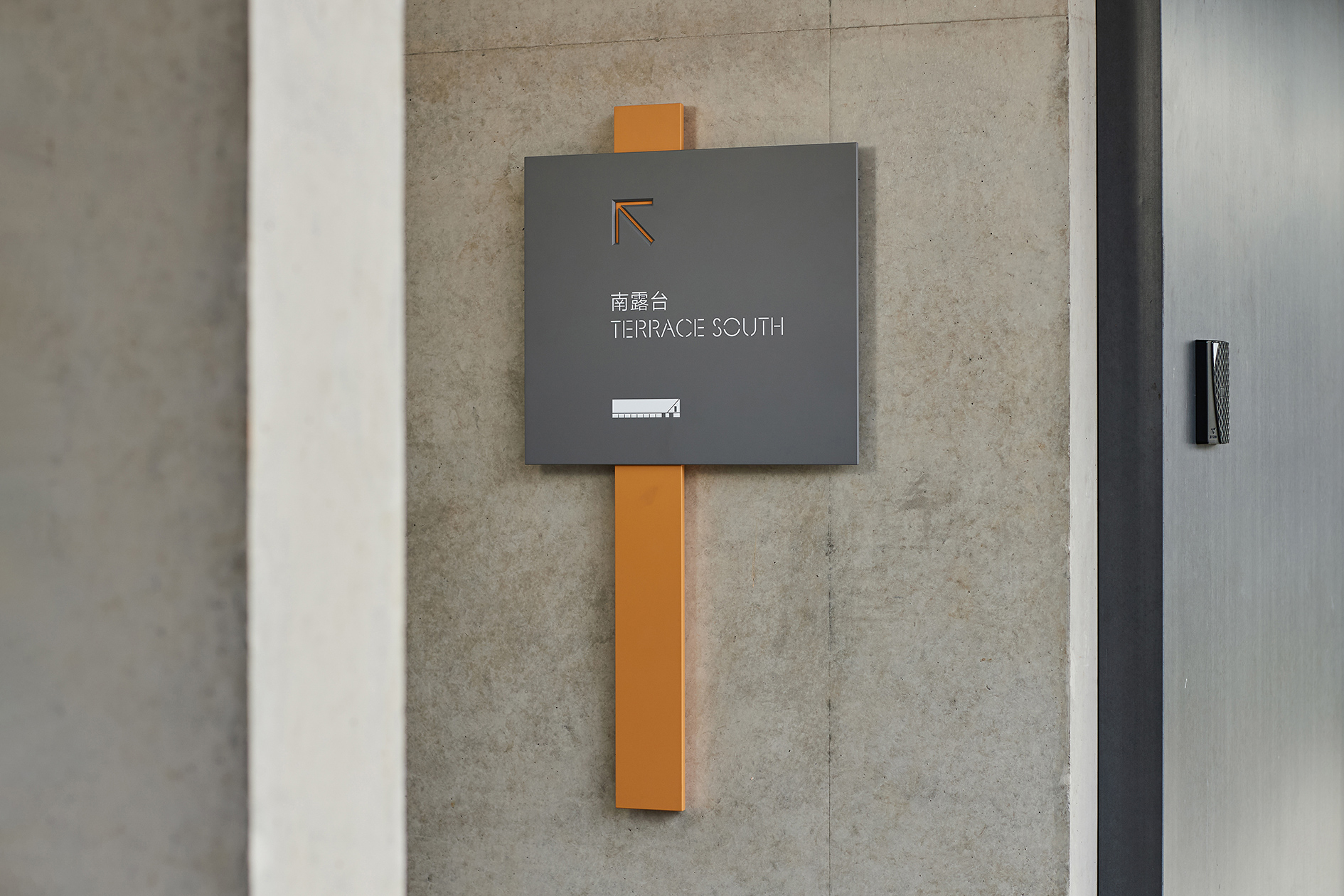
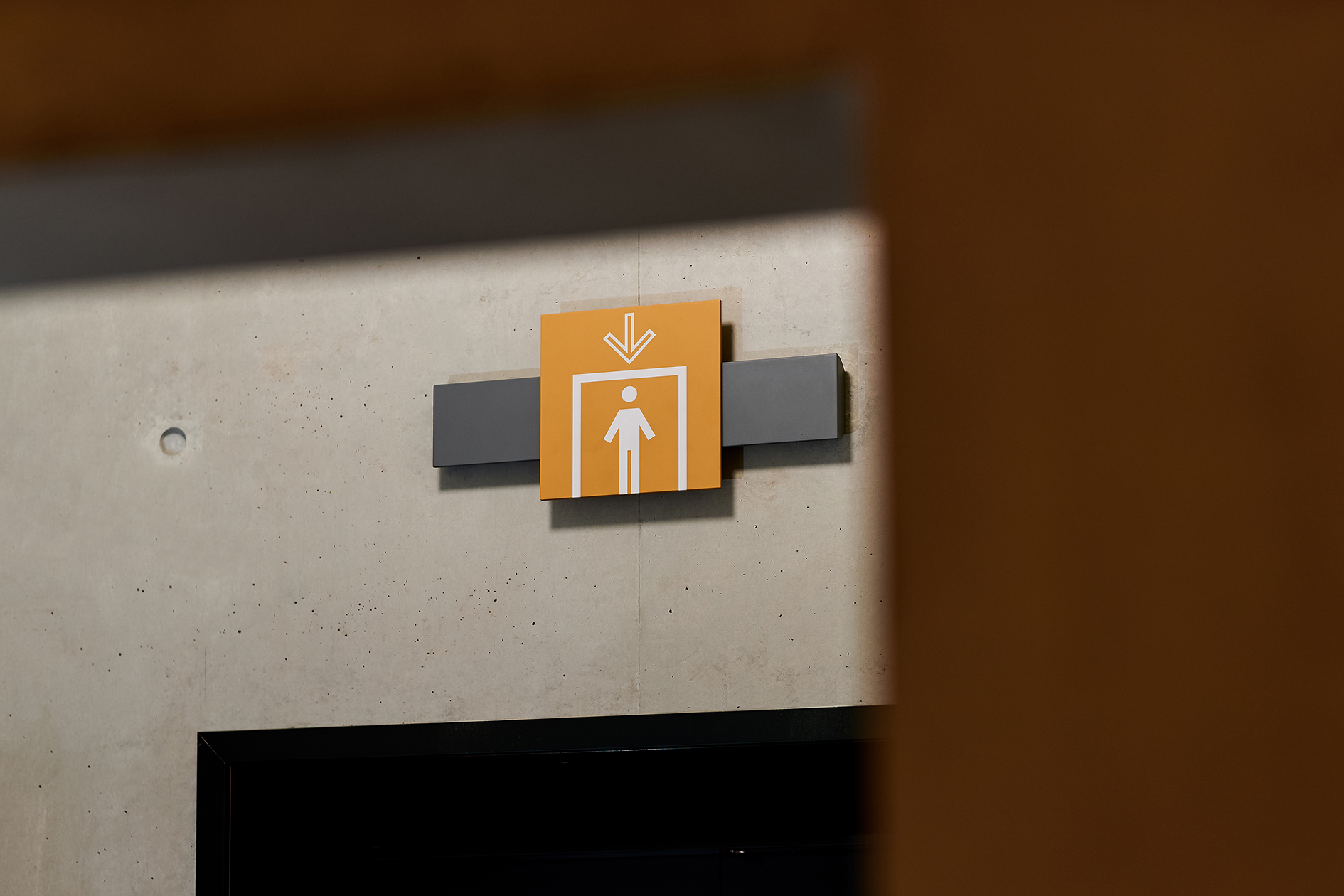
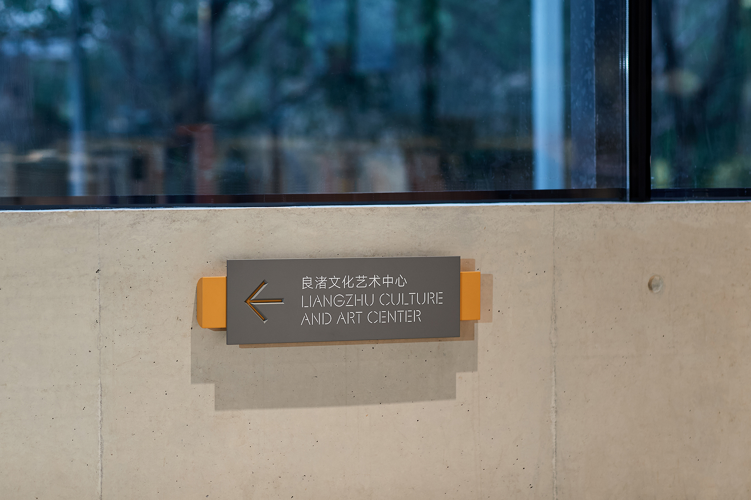
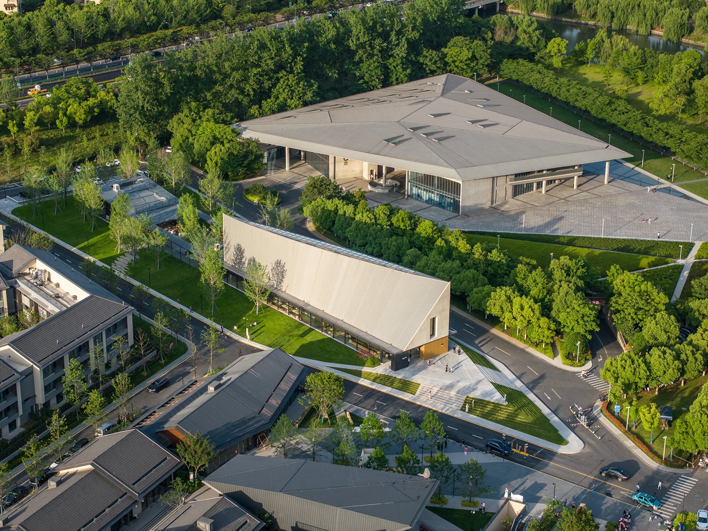
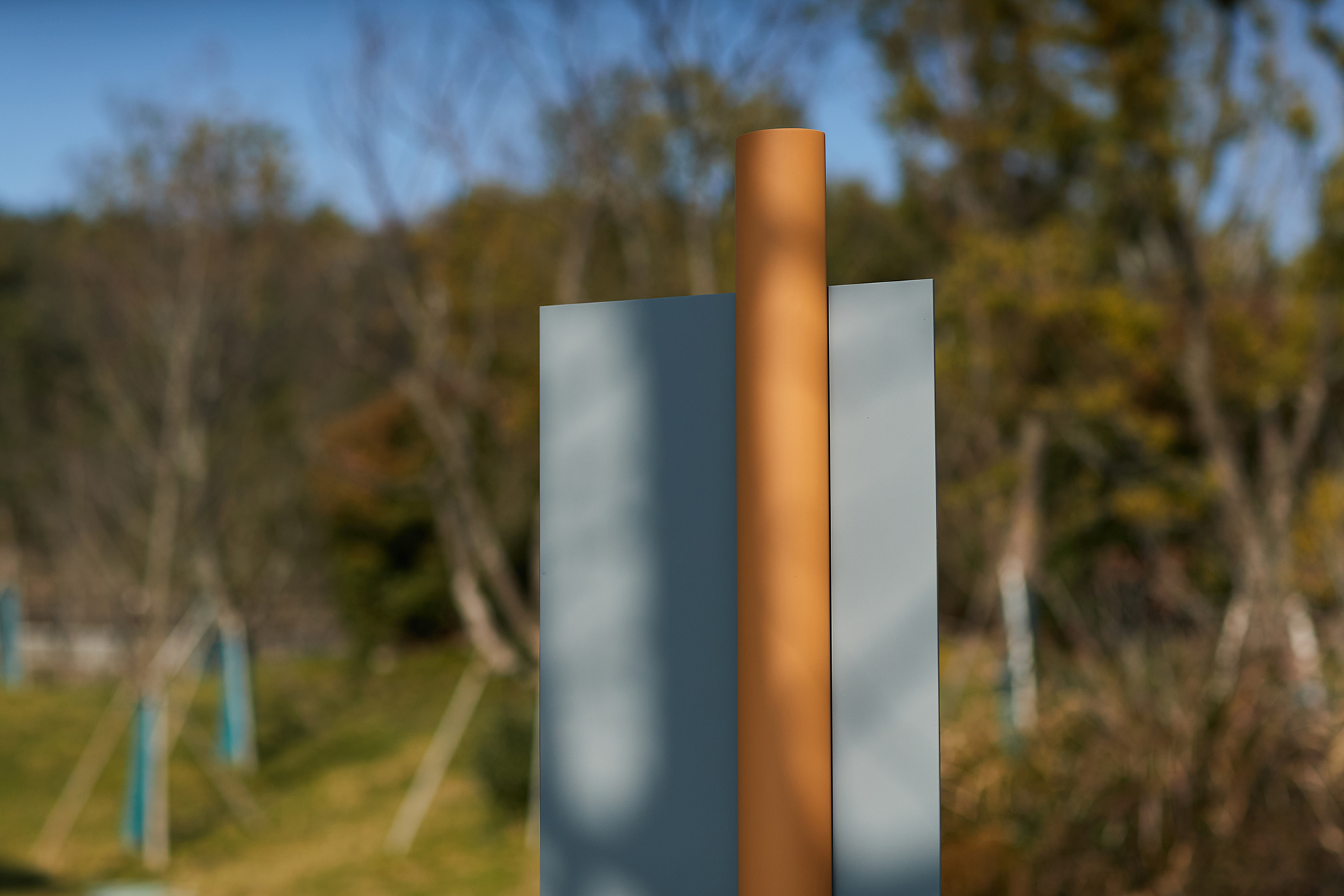
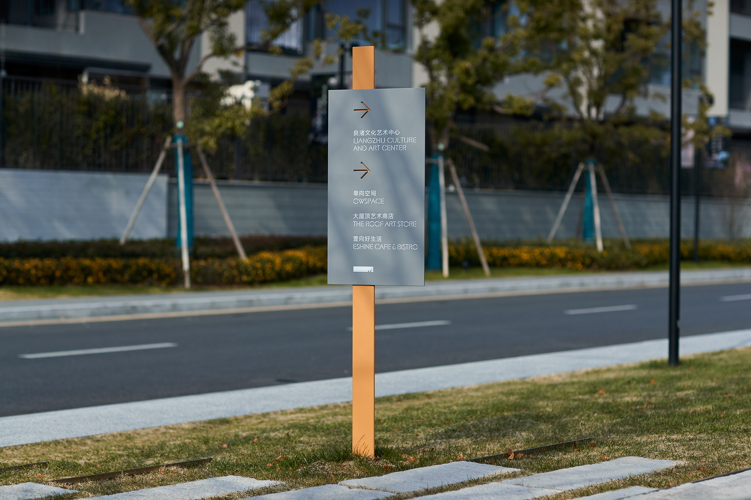
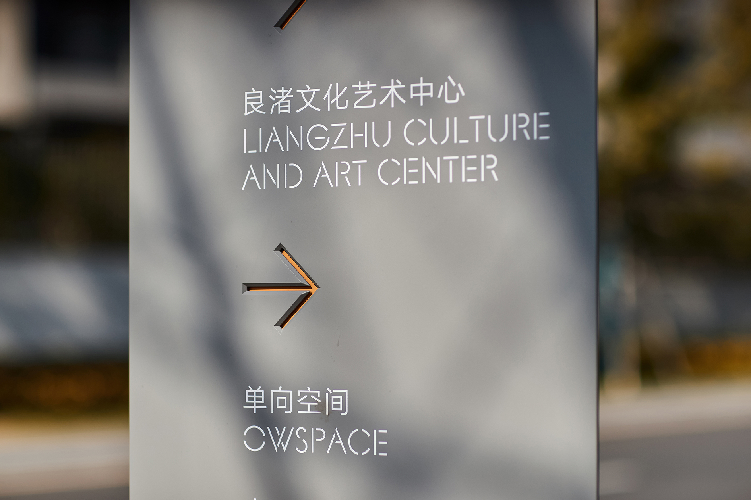
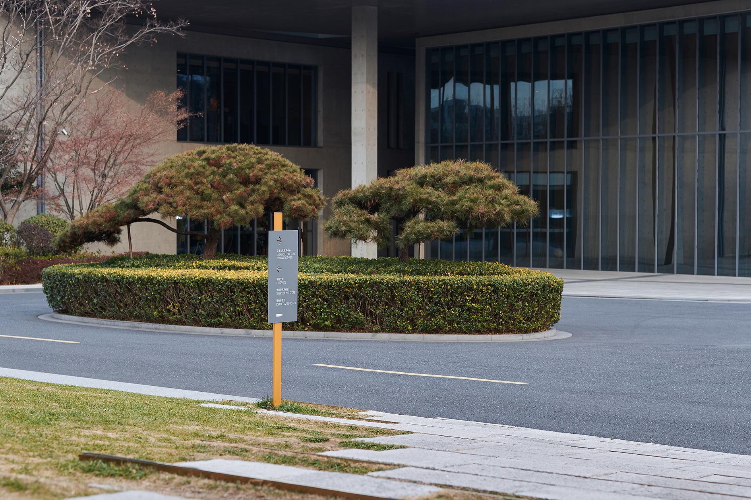
坐落于良渚的大谷仓(Big Barn)是一个社区复合文化空间,由建筑设计师柳亦春主持设计,与良渚文化艺术中心毗邻。
建筑所处的位置是一个岛形地块,其钛锌板与清水混凝土的外观材质让它轻巧自然地楔入在整体场地中,外部是开阔的绿茵环廊,内部是宁静而富有层次的室内空间。
quinsay design 从建筑形态与外观材质出发,为这座建筑设计了品牌形象与导视系统。以清水混凝土的螺栓孔位作为安装点,悬空构建了一个个平行与墙面的平面,让二十世纪初形成的构成主义在这些铝合金材质的矩形平面上产生回声。
Situated in Liangzhu, Hangzhou, the Big Barn is a community-based integrated cultural space, designed by architect Liu Yichun and adjacent to the Liangzhu Culture and Art Center.
Located on an island-shaped plot, the building effortlessly integrates with its surroundings through the combination of titanium-zinc panels and exposed concrete. The exterior features an open green corridor, while the interior offers a tranquil and layered indoor space.
quinsay design has crafted the brand image and wayfinding system for this building based on its architectural form and exterior materials. Utilizing the bolt holes of exposed concrete as mounting points, we suspended parallel planes from the wall, echoing the constructivist principles of the early 20th century on these rectangular surfaces of aluminum alloy.
Art Director: Tong Yi
Designer: Tong Yi / Lan Tian / Liu Yuxuan
Photographer: Li Xiaolong
Year: 2023
Client: 大屋顶
